Designers of the flagship new Osborne Clarke headquarters say they will create an office with ‘destination points’ on all floors.
Workplace design company Interaction, awarded a multi-million contract to develop the Bristol office, has promised to create an informal creative space on each level to encourage movement between floors and greater collaboration.
Osborne Clarke will move from its current location in Temple Quay to take the top five floors – 74,000 sq ft – of the Halo building in Bristol city centre, relocating around 600 staff. It is one of the biggest office moves in the legal sector since the pandemic, and the design reflects changing ideas about what a workspace requires.
Interaction says it has designed a highly flexible work environment that will promote agile working and staff health and wellbeing. Key design features will include indoor gardens where people can work away from their desks, a yoga and spin studio, and a restaurant with a private rooftop terrace. The design also includes flexible meeting spaces with moveable walls and furniture that can be used for different event settings. A final date for the move has yet to be revealed.
Rebecca Plummeridge, programme lead at Osborne Clarke, said: ‘The Interaction team has really worked with us to understand and guide how we will work in the future. The designs for the new office have gone down incredibly well with people from across our Bristol office and created lots of excitement.’
The designers also claim they will create one of the UK’s greenest buildings, using sustainable materials and making maximum use of natural light.
Interaction managing director Dieter Wood added: ‘Osborne Clarke highly values the wellbeing of its people and the sustainability of its new workspace. The firm is creating a best-in-class workplace to take them into the future.
‘We’ve ended up with a design that will deliver exactly what they’ve envisaged, in terms of aesthetics, usability and sustainability’.
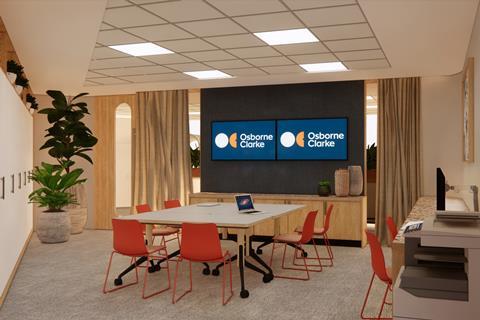
This article is now closed for comment.

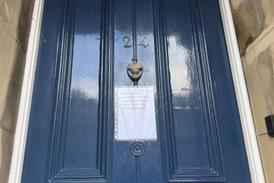
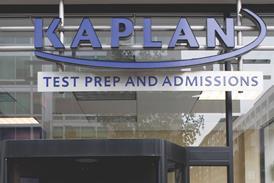



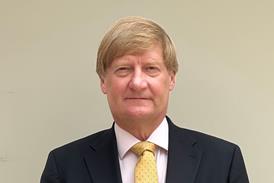













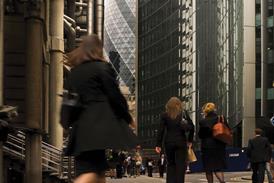


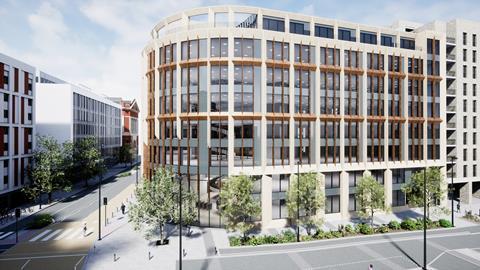




6 Readers' comments